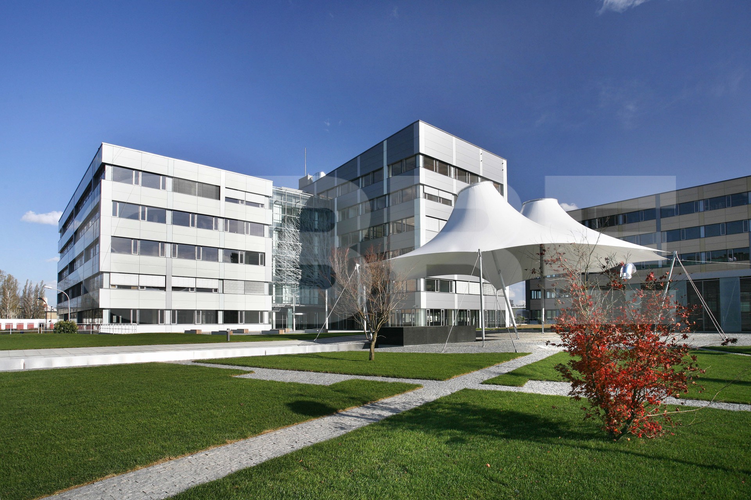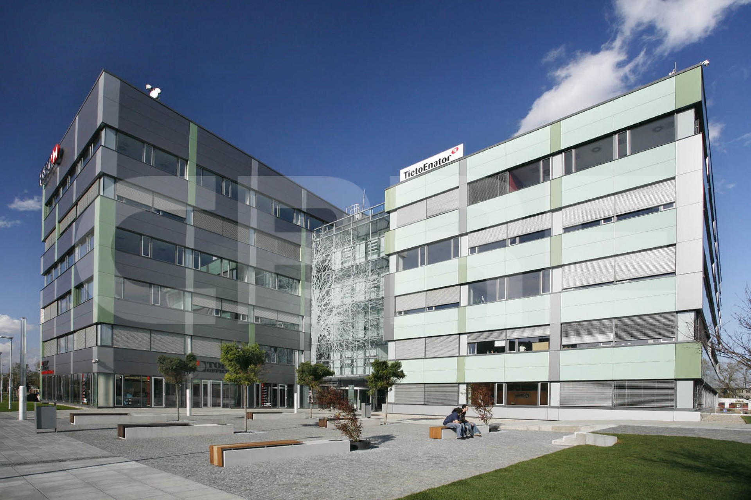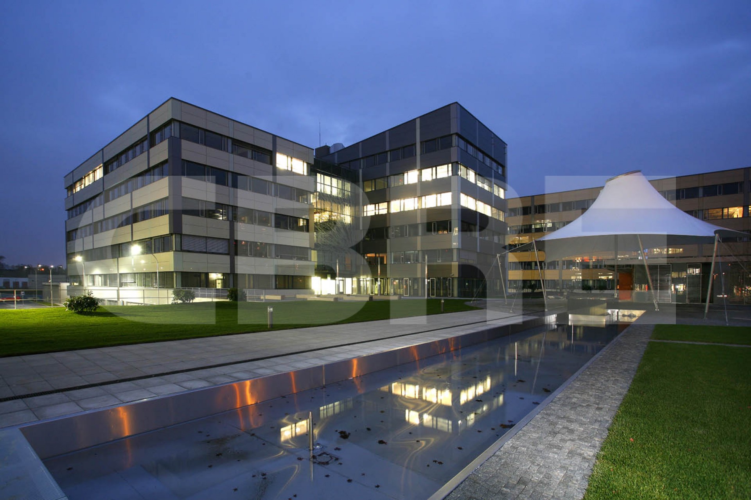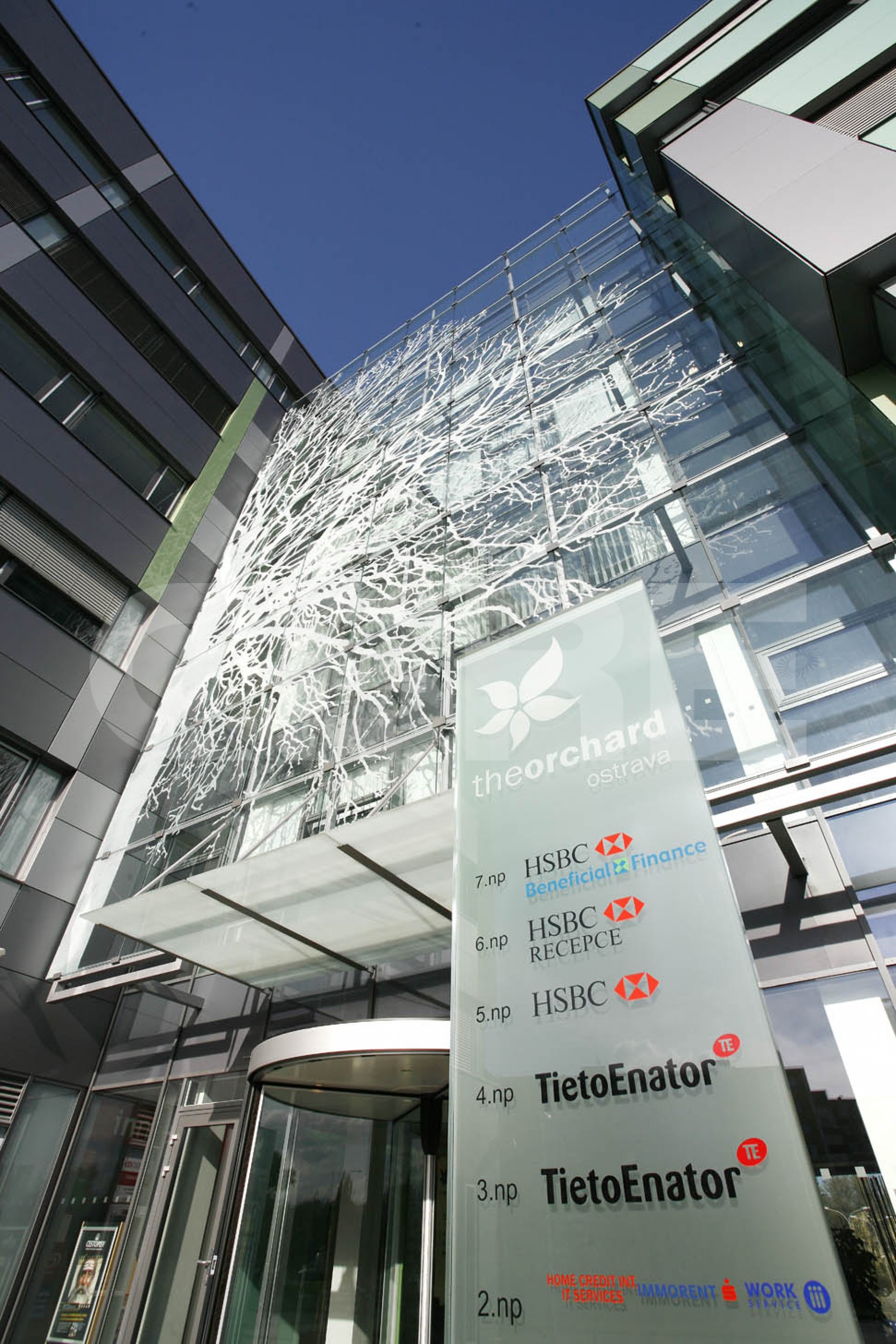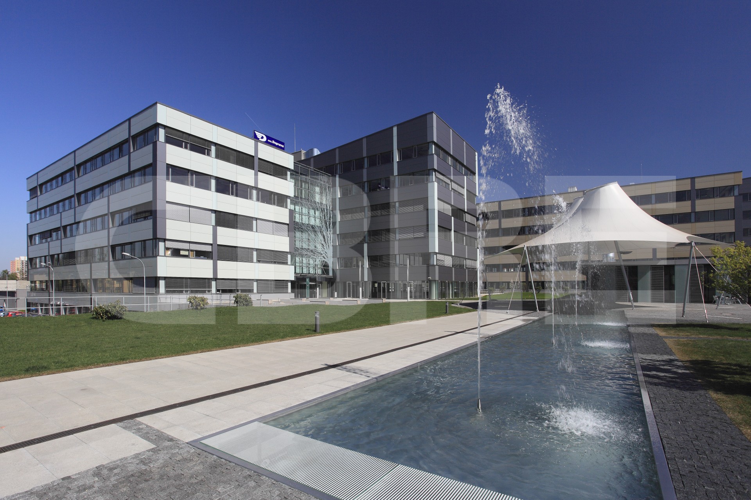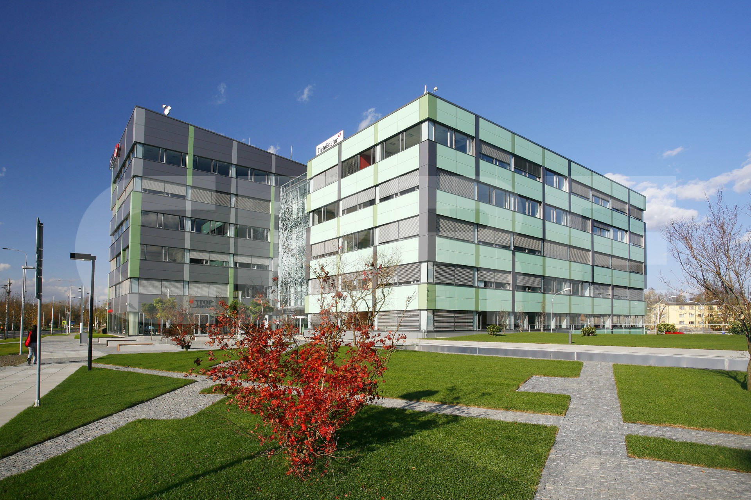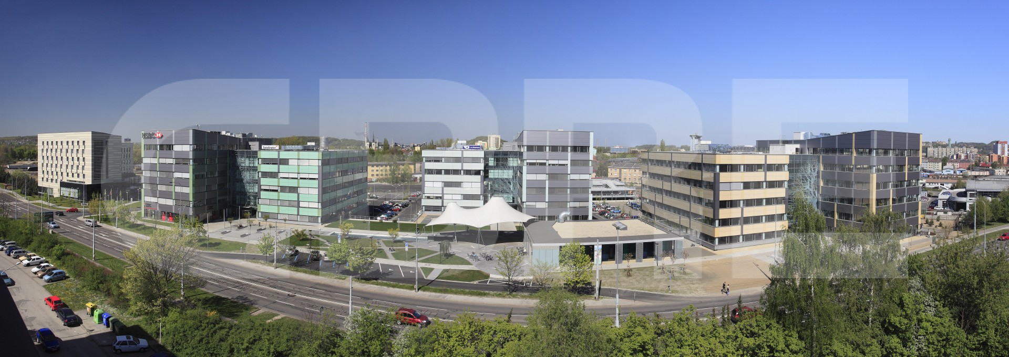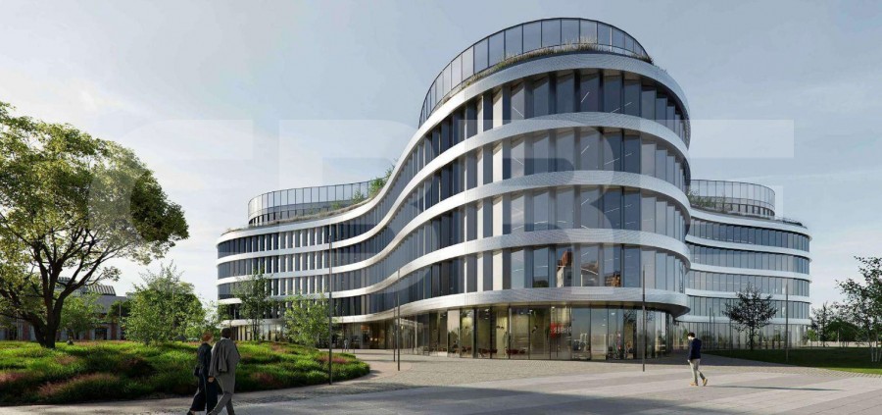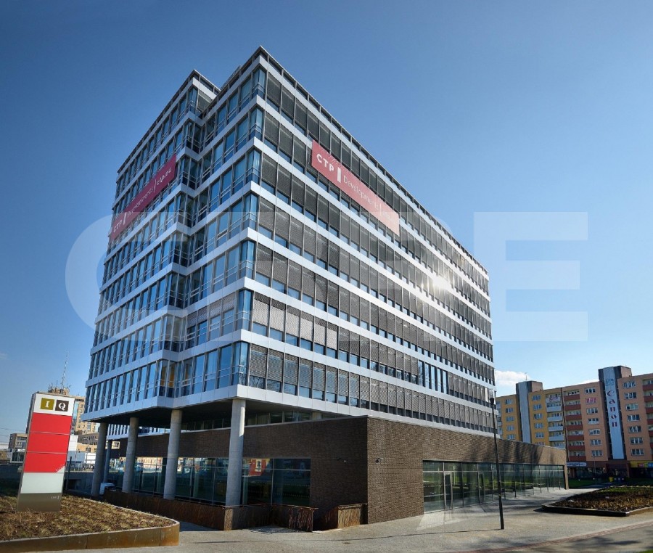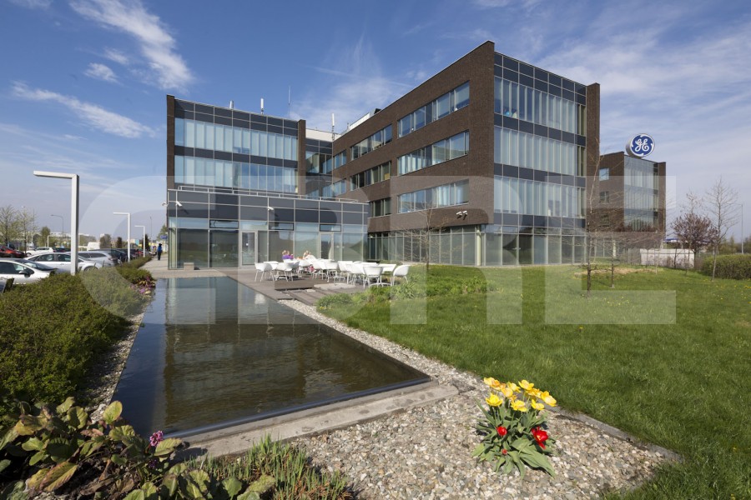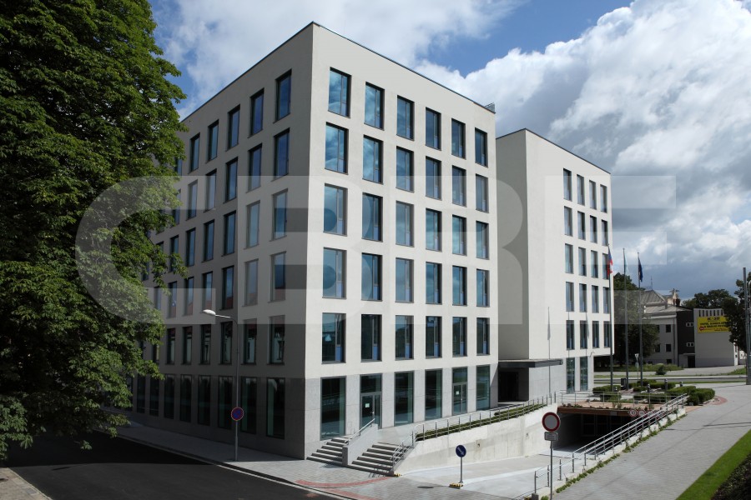Benefits
Company kindergarten, fitness, and canteen in the complex
Modern premises for the most demanding companies
Energy intensity B
Property details
Available units
| Floor | Size | Availability | Price |
|---|---|---|---|
| 1st floor | 793 m2 | Available immediately | 13,2 EUR/m²/month |
| 1st floor | 550 m2 | Available immediately | 13,2 EUR/m²/month |
Offices for lease in the largest office complex in Ostrava
The Orchard office complex is strategically located between Hornopolní and Cihelní streets in Ostrava, near the city center and the road to the D1 and D47 motorways. Important roads around the building ensure excellent visibility of the project. The advantage of the project is the proximity of a bus and trolley bus stop, a restaurant, many services or a hotel. A kindergarten, fitness center or canteen are also available for tenants.
Top office space in three buildings
The largest office complex in Ostrava comprises three buildings with a total leasable area of 36,000 sqm. Each building has five above-ground floors and one underground. The spaces can be flexibly adapted to the individual needs of the tenants. There is sufficient capacity for parking spaces and storage areas.
Double floors, modern telecommunication connections, low ceilings with built-in lighting and air conditioning. The offered premises will certainly satisfy the demands and needs of even the most demanding companies, for which comfort, modern equipment and quality services are important.
Another offer of attractive offices for lease in Ostrava
Didn't you like this offer? Look at other office spaces to let in Ostrava that are in our offer.
Why choose CBRE?
We offer hundreds more offices that are not on the website.
We will arrange a viewing and negotiate the best conditions for you.
We can also arrange building modifications and an architect or designer for you.
Ferguson
Leave me your contact details and I will get back to you
Do you need more information?
We will email you
a brochure on the building
