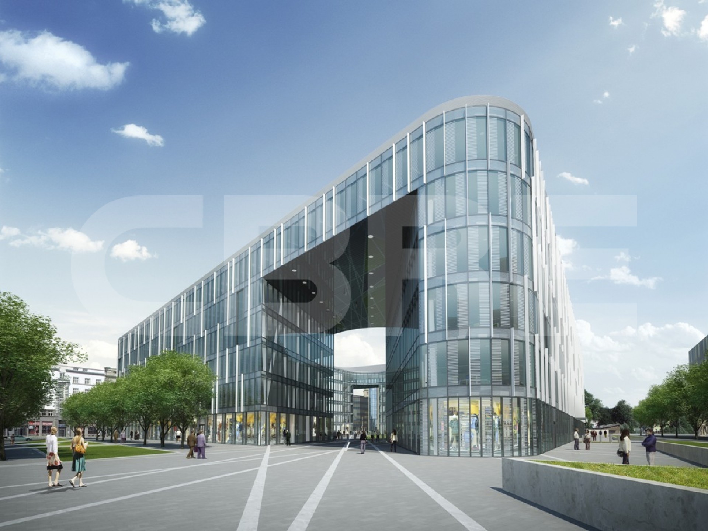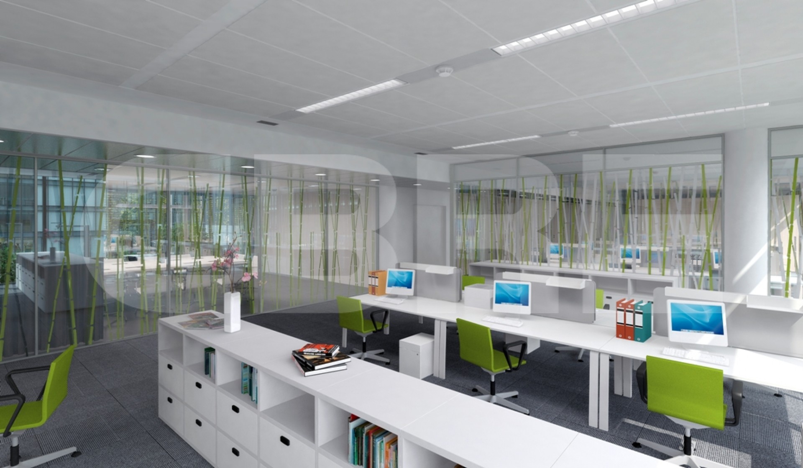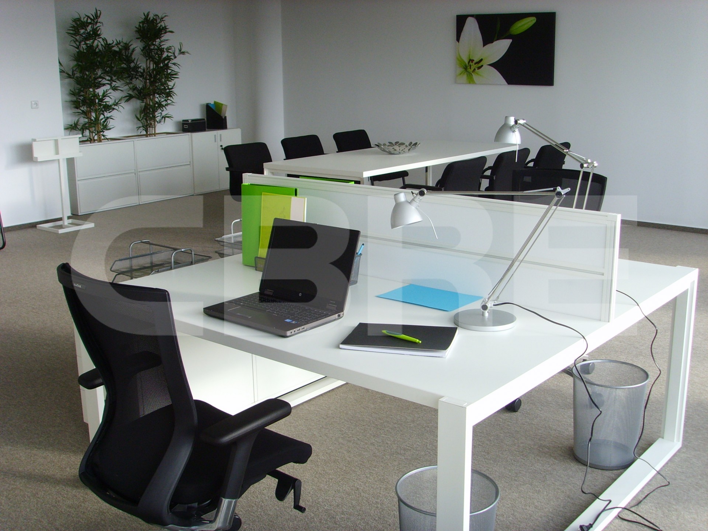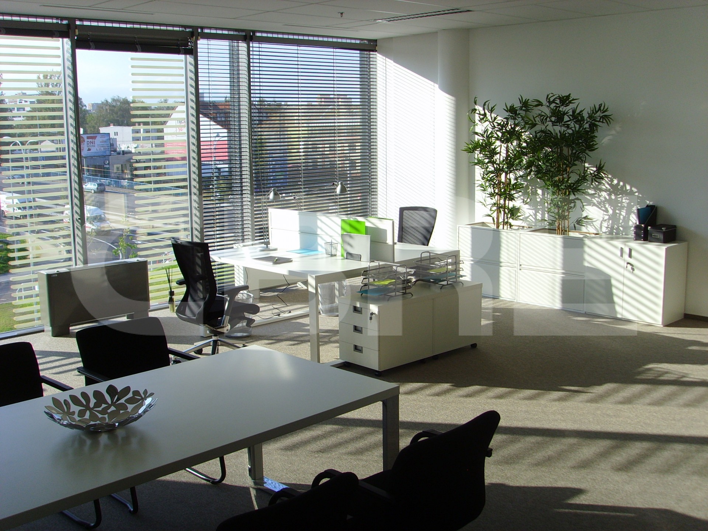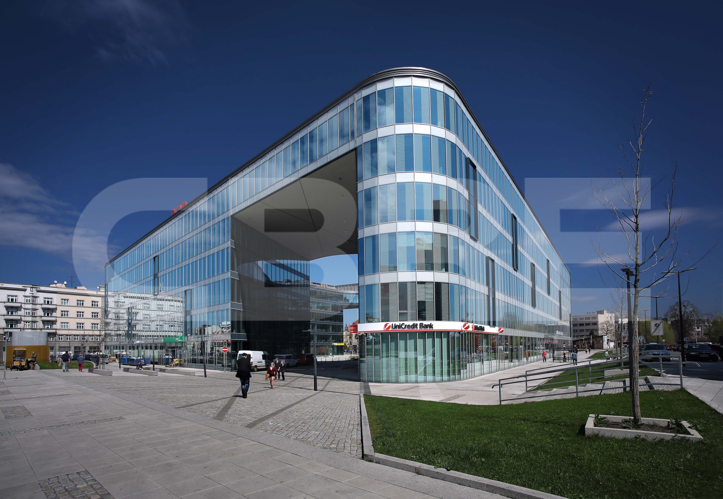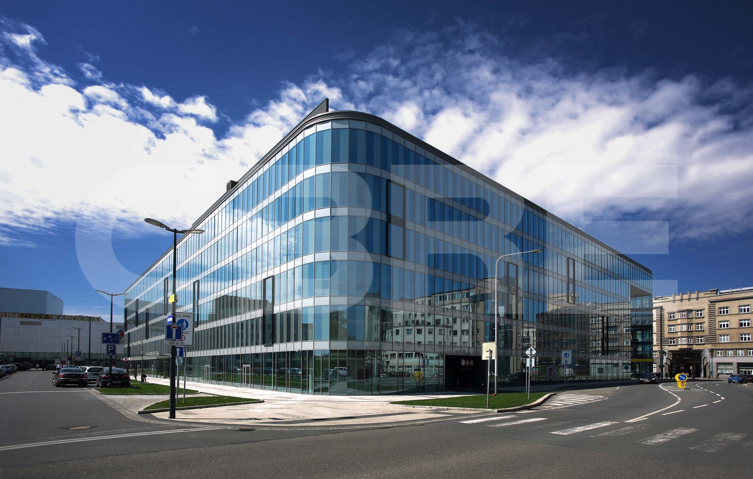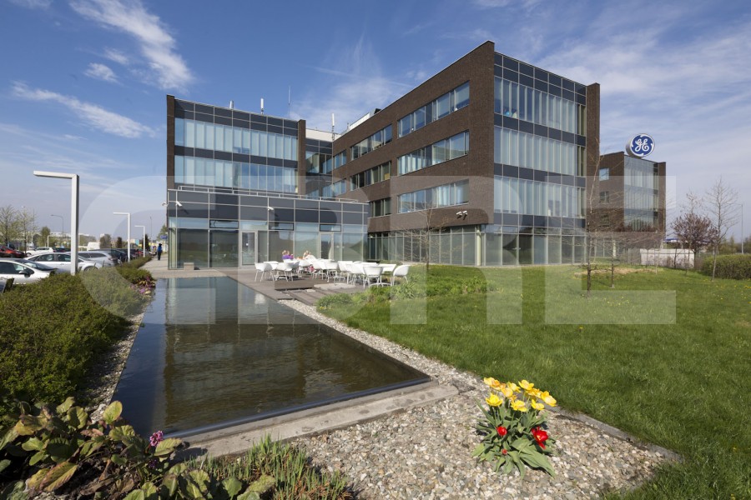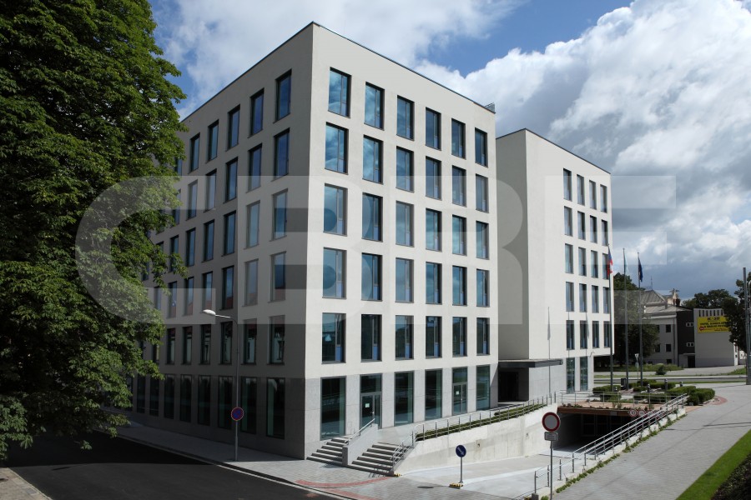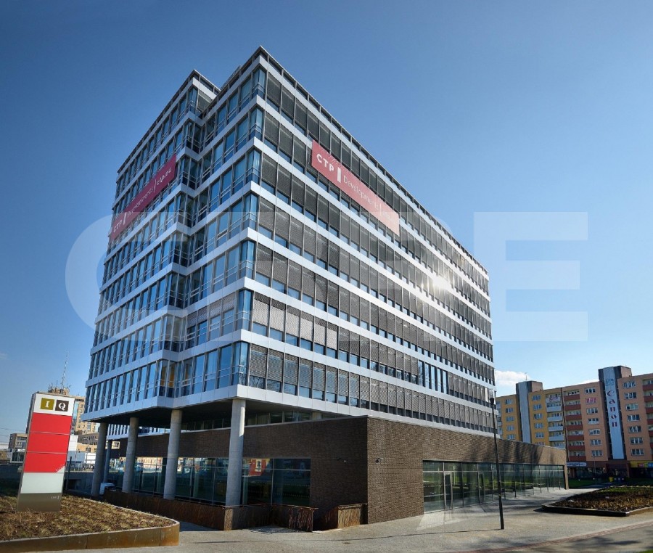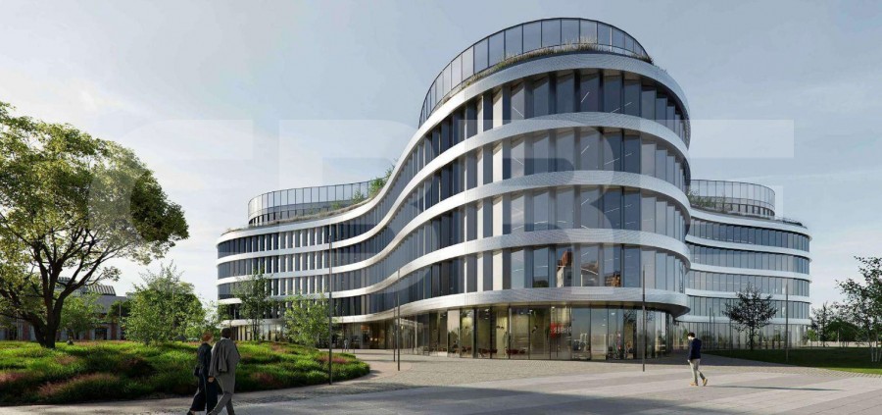Benefits
New building in heart of Ostrava
Offices, retail and showroom
Energy intensity C
Property details
Available units
| Floor | Size | Availability | Price |
|---|---|---|---|
| 5th floor | 4000 m2 | Available immediately | 15,0 EUR/m²/month |
The first office building within the administrative complex Nová Karolina Park
It is situated in the northeast part of the currently urbanised area called Karolina
This administrative building is understood within the whole complex as a gateway from the direction of the historical city centre. The newly developed district also includes the already completed shopping and entertainment centre The Forum as well as a new residential project.
The office building consists of two blocks situated around an inner courtyard. Both objects have 6 above ground floors where the top floor is interconnected creating a single office floor exceeding 5,000 sq m.
Parking spaces are situated in the underground parking garage. Additional parking spaces for visitors are available in the next door shopping centre The Forum. Thanks to its position the office building itself has excellent visibility for placing company logos.
The area stands out because of its superb accessibility being centrally located and next to the 4-lane north-south running arterial road connecting the project to all parts of Ostrava as well as nearby motorways. Also, several tram and bus stops are located in front of the building guaranteeing excellent access by public transportation.
Why choose CBRE?
We offer hundreds more offices that are not on the website.
We will arrange a viewing and negotiate the best conditions for you.
We can also arrange building modifications and an architect or designer for you.
Ferguson
Leave me your contact details and I will get back to you
Do you need more information?
We will email you
a brochure on the building
