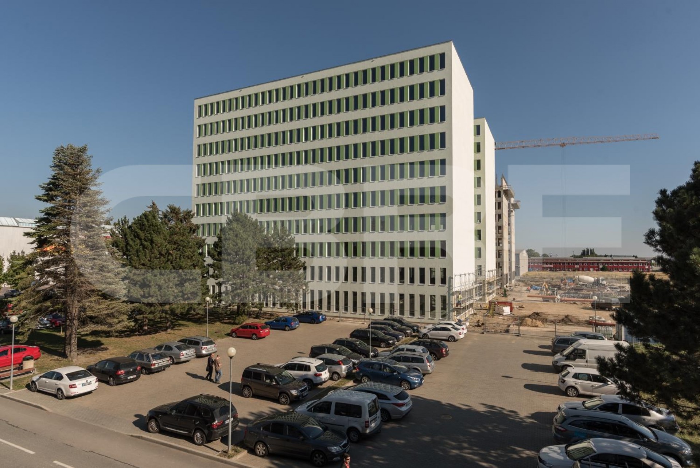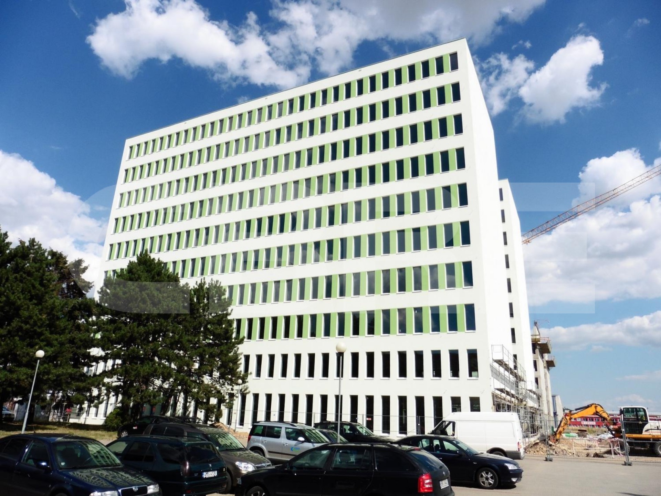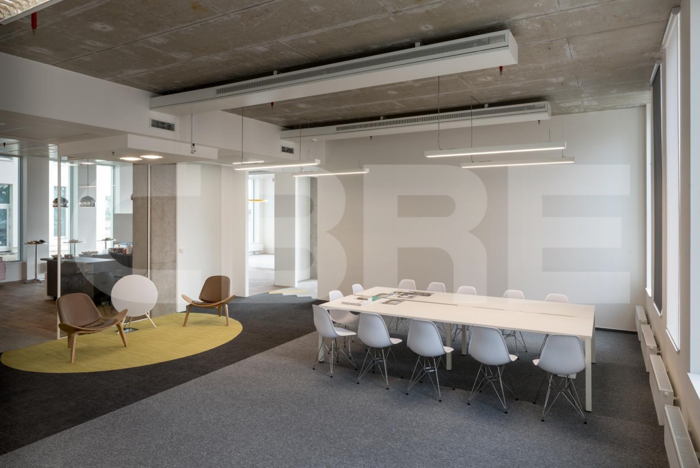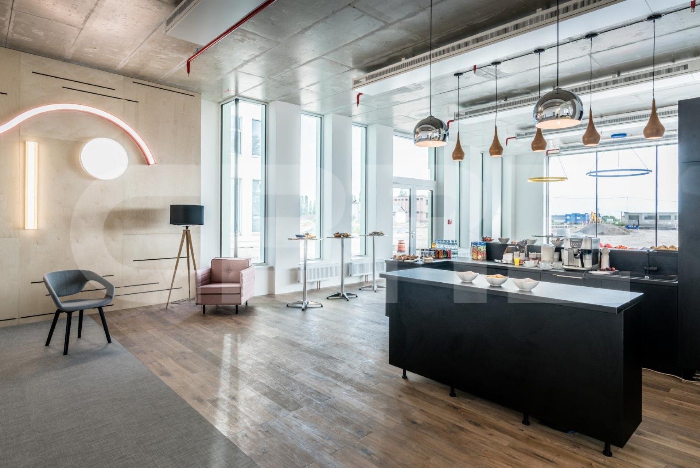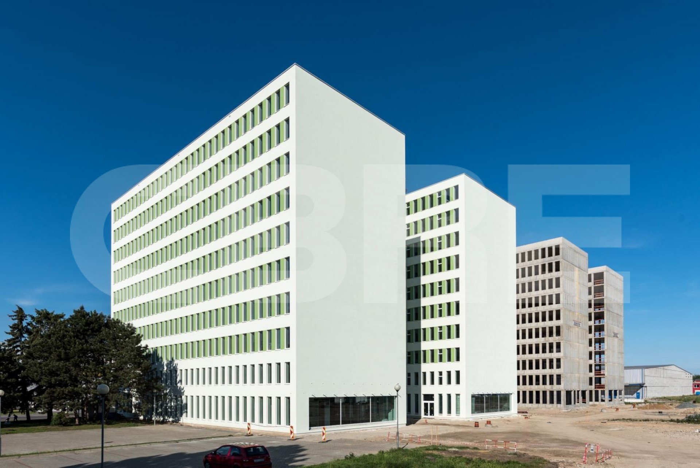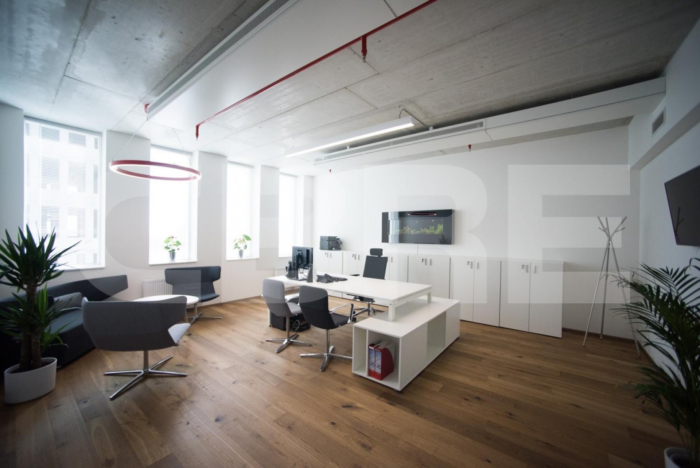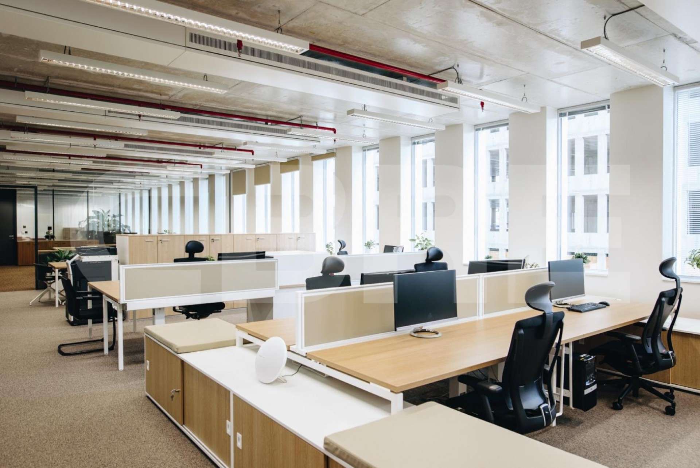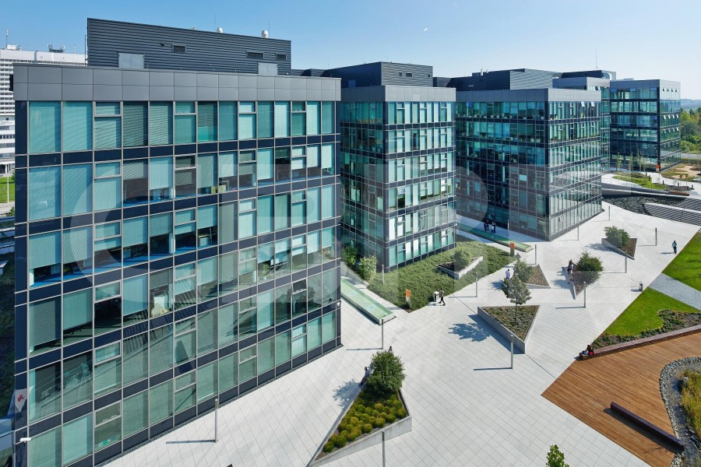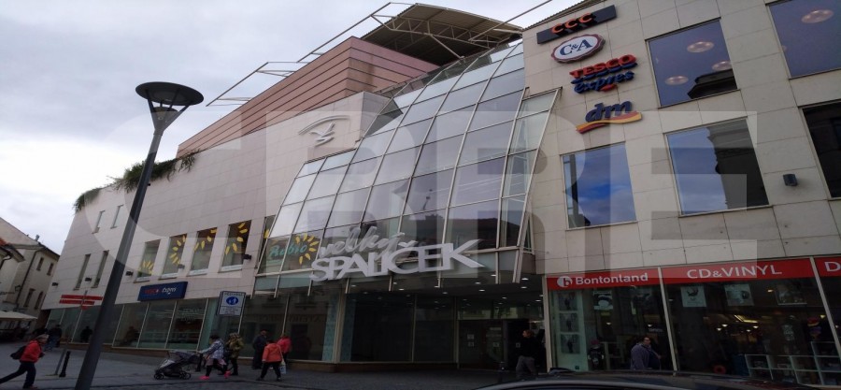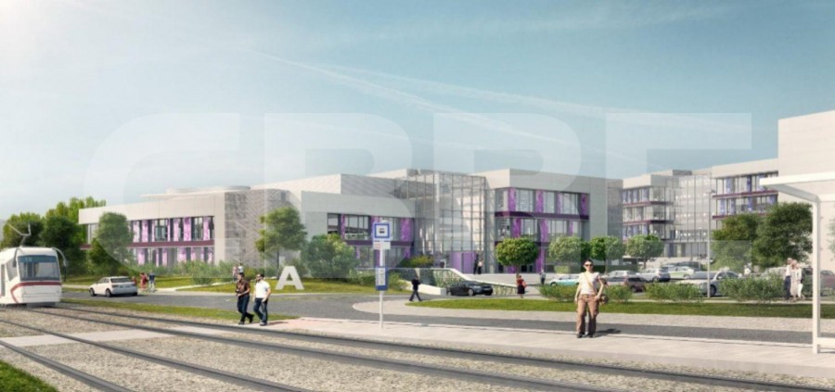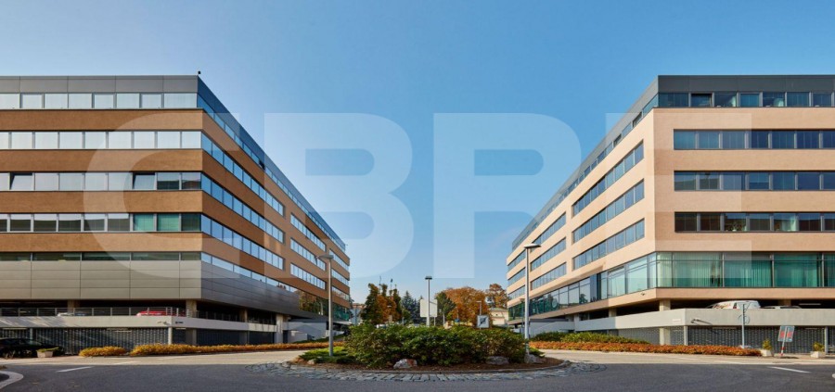Benefits
Low-energy project
Ample parking spaces
Energy intensity A
Property details
Available units
| Floor | Size | Availability | Price |
|---|---|---|---|
| 8th floor | 136 m2 | Available immediately | 8,9 - 10,0 EUR/m²/month |
| 9th floor | 440 m2 | Available immediately | 8,9 - 10,0 EUR/m²/month |
| 9th floor | 250 m2 | Available immediately | 8,9 - 10,0 EUR/m²/month |
Office to let in Areál Slatina in Brno
Areál Slatina was created to supplement the Brno industrial zone of Černovická terrace with technological and administrative spaces. The property owner wanted to build facilities of the highest quality that would provide the tenants with everything they needed for their business. The complex is located in a very accessible location in the Brno - Slatina district, which offers excellent connections to the main roads (D1 highway and others). A big advantage is the proximity of the international airport Brno - Tuřany and easy access to public transport for employees.
Favourable leasing conditions and low operating costs
The center offers a wide range of facilities for companies in the knowledge economy, trade and services. Tenants will appreciate favorable leasing conditions, low operating costs and a sufficient number of parking spaces. The project has a total area of 120,000 sqm and offers modernly equipped premises for lease.
High standard office space
A perfect microclimate is created in the offices, which is due to the combination of advanced technologies of the materials used and heat accumulation. Thanks to this, the project can be compared with the best projects in the world - draft-free air conditioning, temperature control in the office, steam humidification, air-bacterial filters, opening windows, and more.
Environmental building
The building aims to create a minimal carbon footprint - energy label A, rainwater harvesting, soil seepage, geothermal energy, photovoltaics or charging stations for electric cars.
Optimally usable offices
Interior spaces can be perfectly divided so that the lessee costs the least amount of modifications and, simultaneously, makes maximum use of the leased space. The spaces are optimal both for large open-space spaces and for smaller offices. Tenants also have access to a central reception and 24/7 security, a camera system or social facilities with showers. Companies can also use the services of the canteen, fitness center, cafes, supermarket or nearby park.
Other office spaces in Brno
This offer does not meet your requirements? Look at other offers for office space in Brno.
Why choose CBRE?
We offer hundreds more offices that are not on the website.
We will arrange a viewing and negotiate the best conditions for you.
We can also arrange building modifications and an architect or designer for you.
Nováková
Leave me your contact details and I will get back to you
Do you need more information?
We will email you
a brochure on the building
