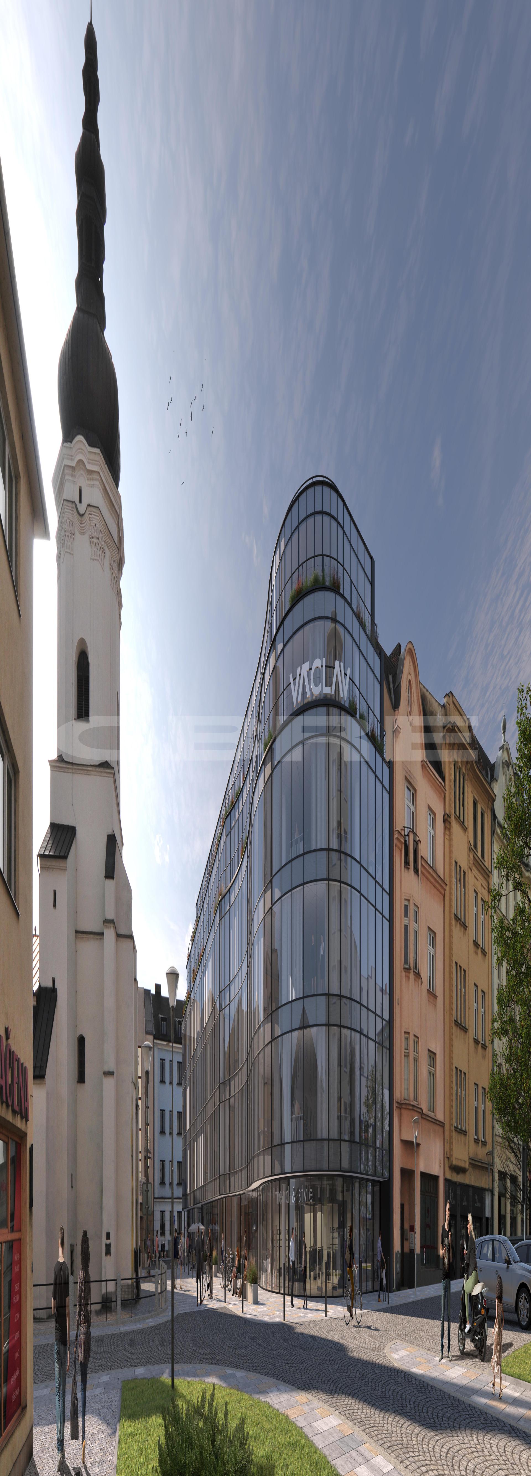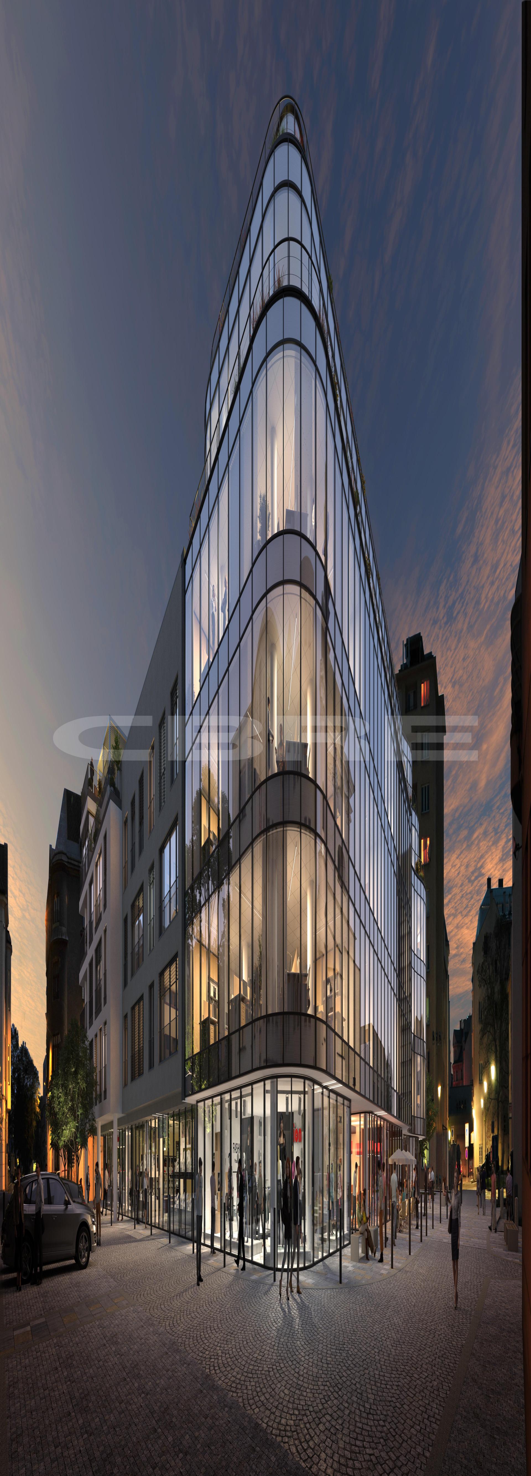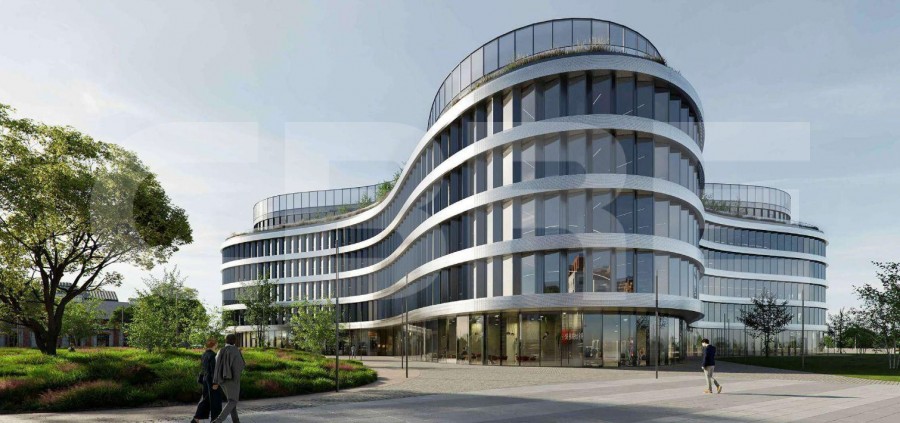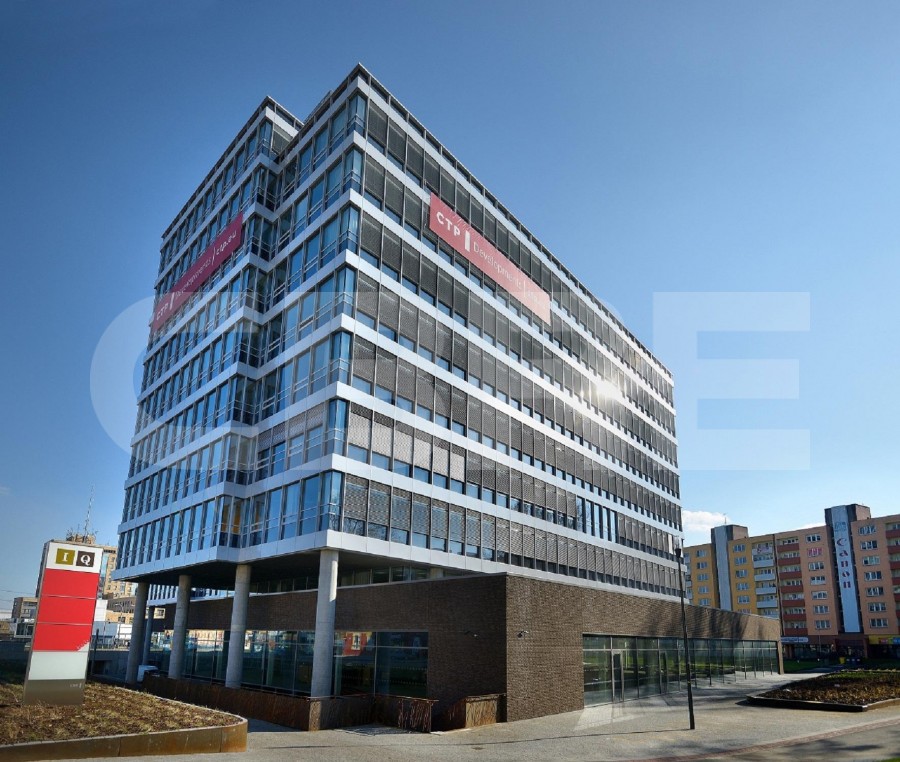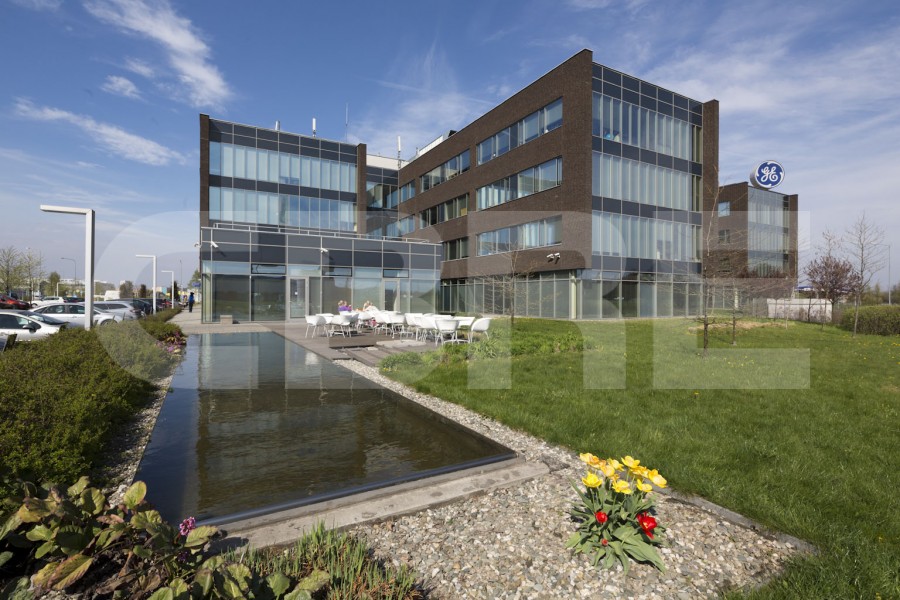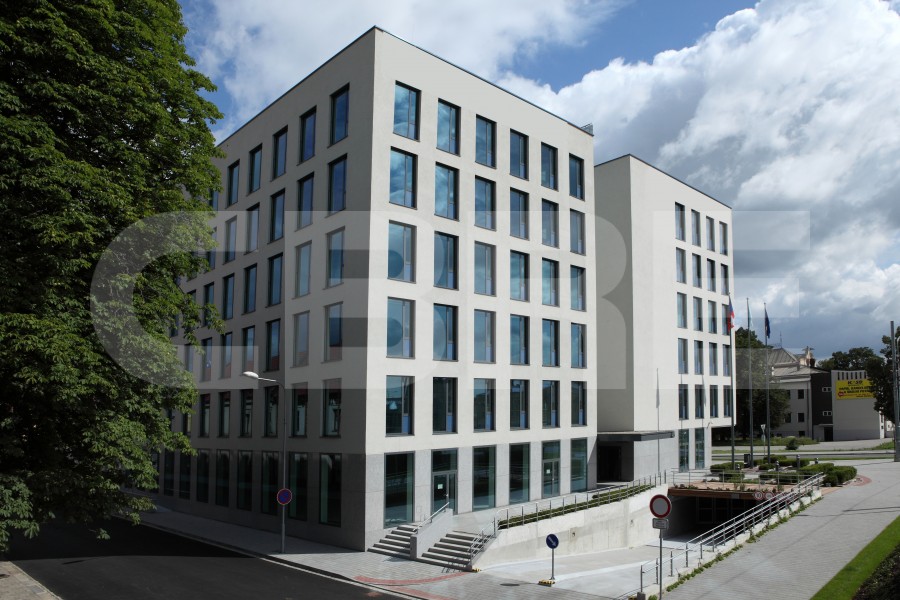Benefits
A newly built project in the historic city center
A mixed-use building offering retail spaces
Energy intensity G
Property details
Available units
| Floor | Size | Availability | Price |
|---|---|---|---|
| 2nd floor | 559 m2 | Q1 2027 | 15,8 EUR/m²/month |
| 3rd floor | 560 m2 | Reserved | 15,8 EUR/m²/month |
| 5th floor | 469 m2 | Q1 2027 | 15,8 EUR/m²/month |
| Ground Floor | 136 m2 | Q1 2027 | On request |
Václav is a newly developed mixed-use building offering a total of 4,424 m² of residential and commercial units, including premium office spaces. All units—residential, retail, and office—are available for lease only.
Tenants will benefit from underground parking with a capacity of 76 spaces, ensuring convenience in the city center. The residential units will be fully furnished, while the office and retail spaces will be delivered in shell & core condition, allowing tenants to tailor the interiors to their specific needs.
The building has achieved an Energy Performance Certificate (EPC) rating of class B, reflecting its commitment to energy efficiency.
As part of the project, the adjacent section of Pivovarská Street will undergo renovation, enhancing the surrounding public space. The location is exceptional—nestled in the historic city center, just steps from the Ostravice River embankment on one side and Masaryk Square on the other. Tenants will enjoy immediate access to a wide range of services, public amenities, and cultural and sports facilities.
The project is easily accessible by both public transport and car.
All commercial units are delivered in shell & core standard, with utility connection points located at the boundary of each leased space. Heating and cooling are provided via HVAC units installed on the roof, and the entire building is equipped with mechanical ventilation.
The building will feature a traditional reception desk, enhanced by a virtual receptionist to provide added convenience and flexibility. Covered bicycle racks will be located in a secure, non-public courtyard, ensuring safe storage for tenants’ bikes. Each floor will include a private kitchenette and sanitary facilities within the leased premises. While a canteen is not part of the building, one of the retail units is designed to accommodate a café, and a wide variety of dining options are available just a few minutes’ walk away. The building is also designed to be bird-friendly—its glass façade is treated with AVI SAFE coating, which helps prevent bird collisions.
Why choose CBRE?
We offer hundreds more offices that are not on the website.
We will arrange a viewing and negotiate the best conditions for you.
We can also arrange building modifications and an architect or designer for you.
Nováková
Leave me your contact details and I will get back to you
Do you need more information?
We will email you
a brochure on the building
