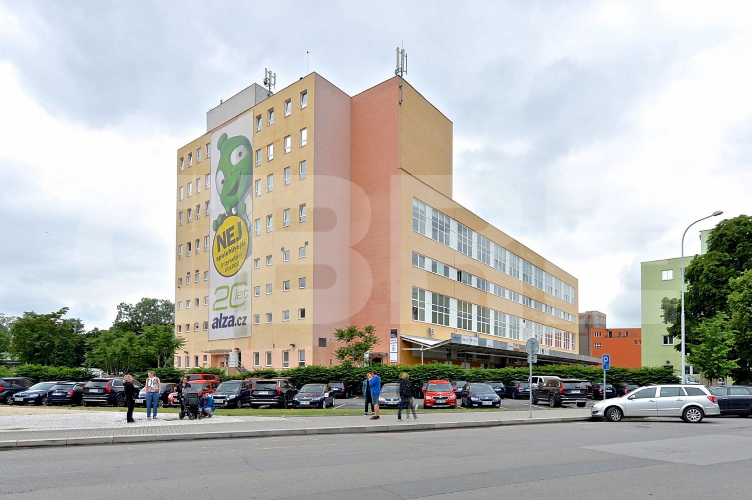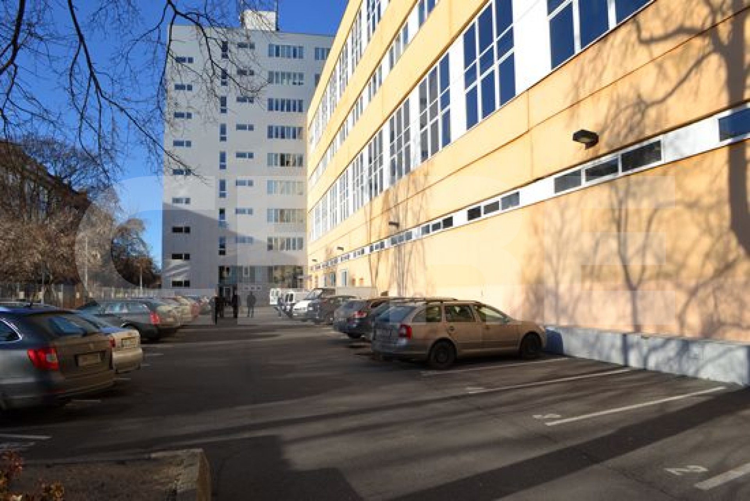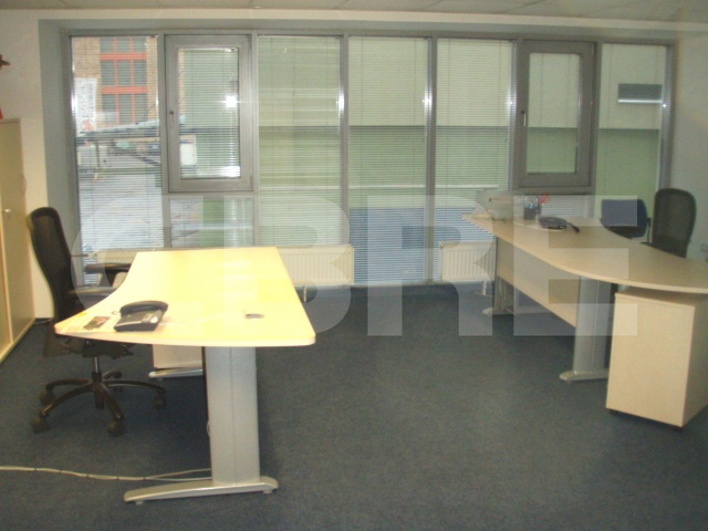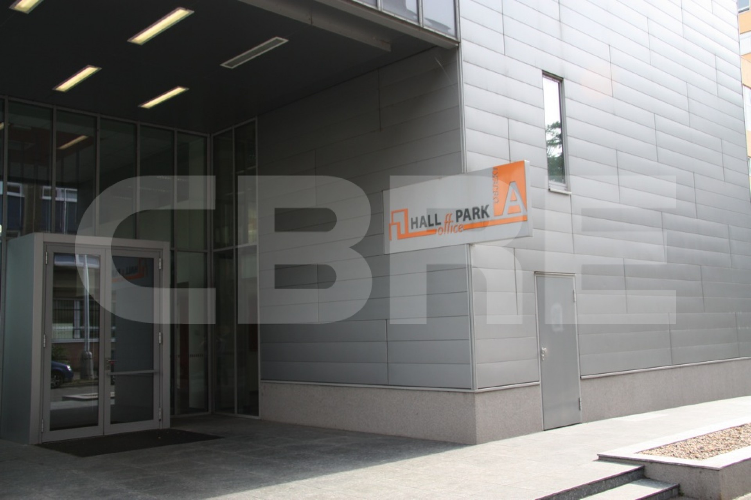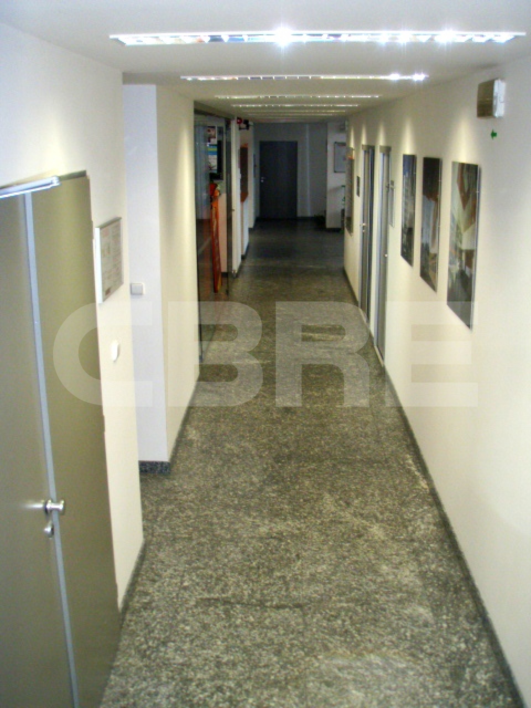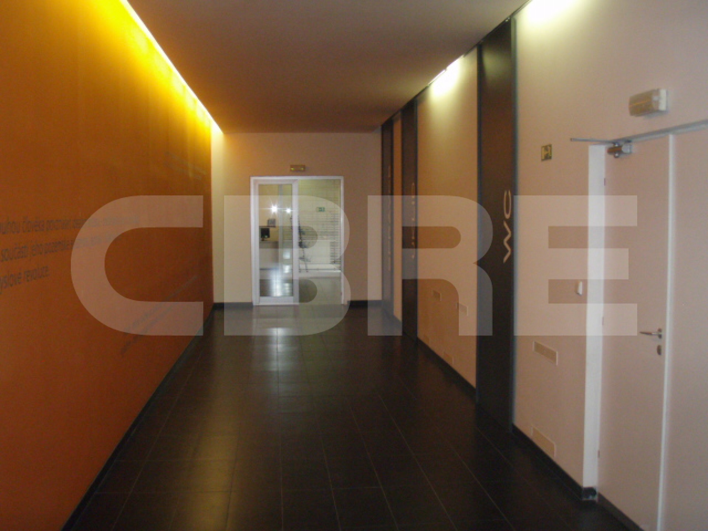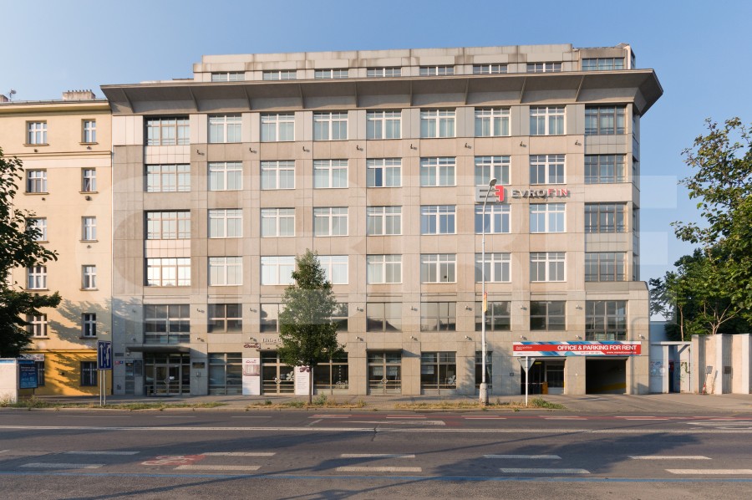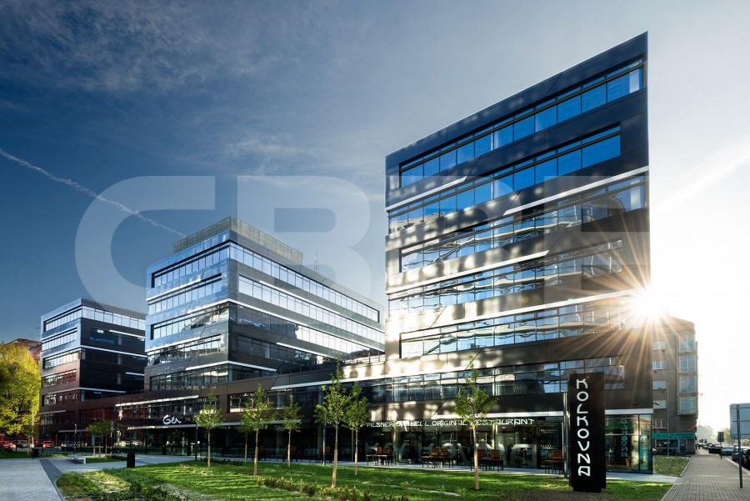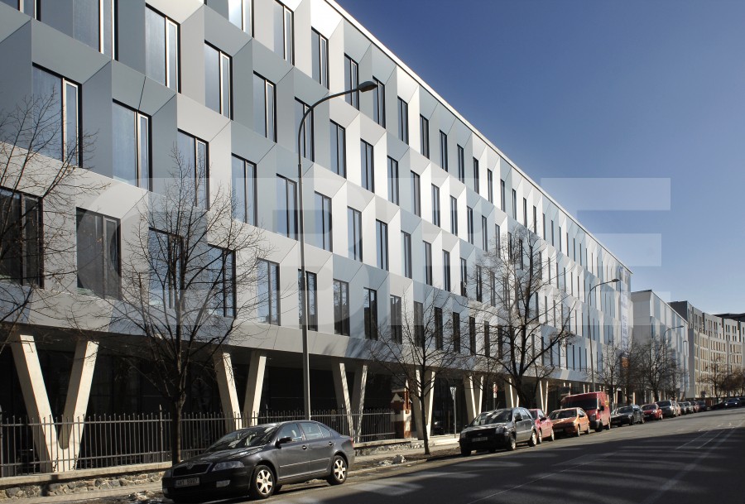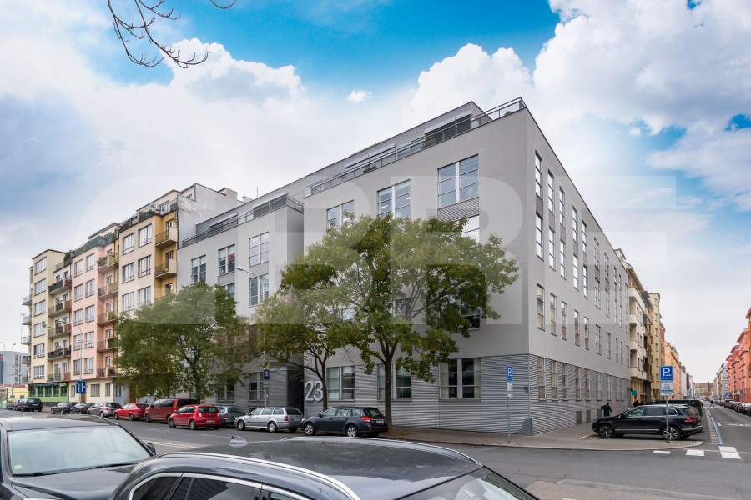Benefits
Industrial architecture
Parking and storage areas
Energy intensity C
Energy intensity D
Property details
Available units
| Floor | Size | Availability | Price |
|---|---|---|---|
| 3rd floor | 279 m2 | Available immediately | 8,0 EUR/m²/month |
| 7th floor | 299 m2 | Available immediately | 12,0 EUR/m²/month |
| 8th floor | 294 m2 | Available immediately | 13,0 EUR/m²/month |
| 3rd floor | 288 m2 | Available immediately | 8,0 EUR/m²/month |
| 6th floor | 295 m2 | Available immediately | 12,0 EUR/m²/month |
Offices to let in Hall Office Park in Prague 7
Hall Office Park is located in a dynamically changing part of Holešovice that is becoming one of Prague's most prominent business centres. The building is easily accessible thanks to its location at the intersection of the main routes of the D1, D8 and D10 motorways. There are several tram and bus stops right next to the building, which provide a convenient connection to the Prague Holešovice train station, the metro stations Vltavská (line C) and Palmovka (line B) and the city centre. Parking is also available.
Administrative premises in the multifunctional complex
The multifunctional complex comprises 5 buildings, each of which can satisfy even the most demanding tenants. The buildings offer over 20,000 sqm of office space and 5,000 sqm of warehouse space.
Specifications of the premises
The average floor area stands from 300 sqm to 3600 sqm. The ceiling height is up to 7 m. The maximum load capacity of the floors is 750 kg/sqm. There are passenger and freight elevators and the possibility of parking in the buildings. A 365/24 system secures the entire building.
More offices in Prague 7
Do not hesitate to contact us for more information. If Hall Office Park did not meet your expectations, look at the offer of lettable offices in Prague 7 or contact our experts who will help you find the ideal solution according to your ideas.
Why choose CBRE?
We offer hundreds more offices that are not on the website.
We will arrange a viewing and negotiate the best conditions for you.
We can also arrange building modifications and an architect or designer for you.
Nováková
Leave me your contact details and I will get back to you
Do you need more information?
We will email you
a brochure on the building
